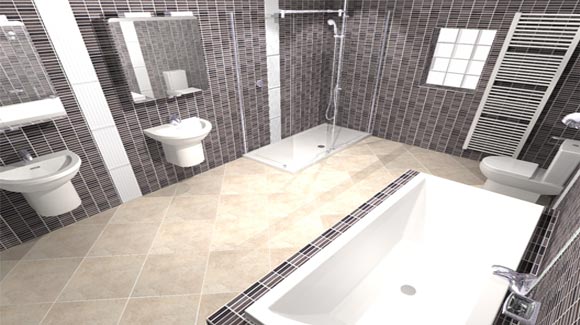To help plan and visualise your new Bathroom or Kitchen installation, we have chosen software to illustrate Bathrooms and Kitchen designs as a Photorealistic images.
This software will produce photorealistic drawings so you can see the end result (just like someone has taken a picture) before the work has even started. We also produce intricate line drawings so you and our fitters know exactly where items are to go.
The pictures below are actual Bathrooms and Kitchens designed by Changing Rooms and show the power of Photorealistic images. These picture can be sent to you on paper, e-mail, CD disc and can even form part of a video presentation for you to view at your leisure.


